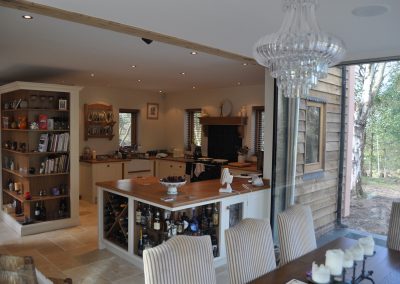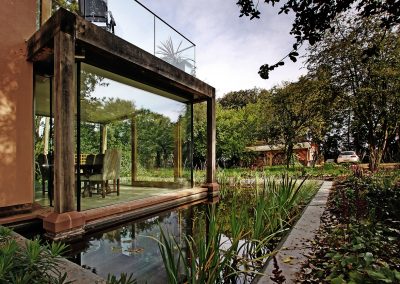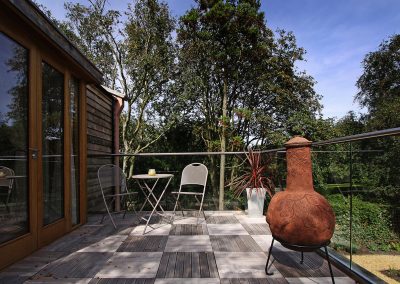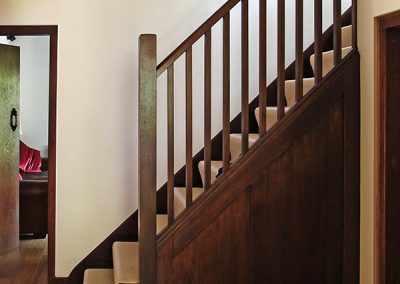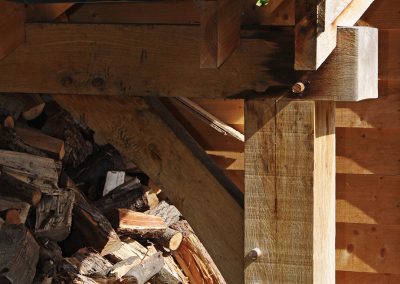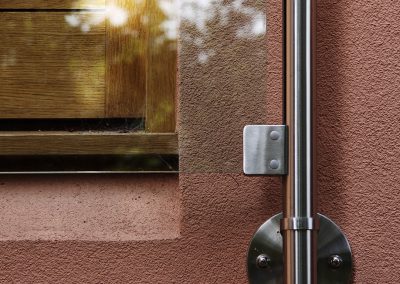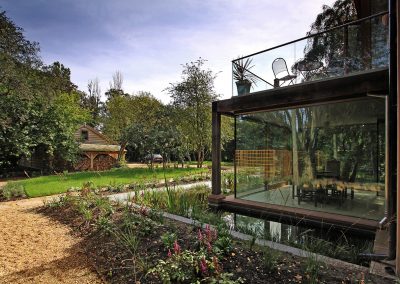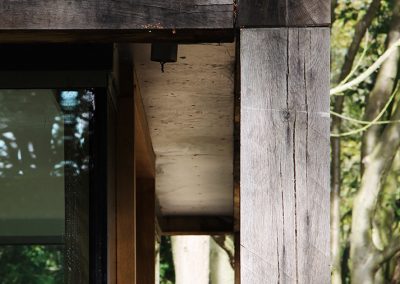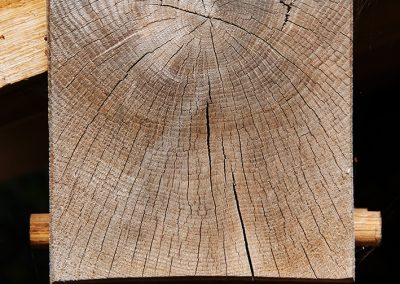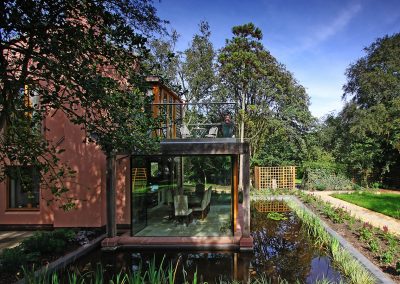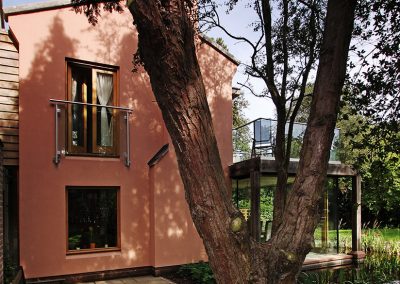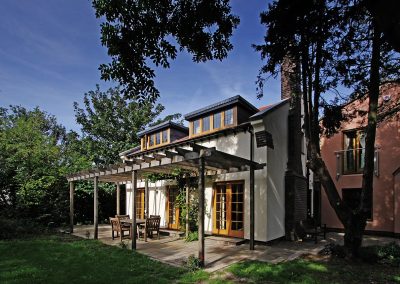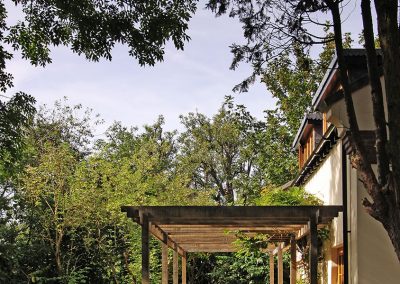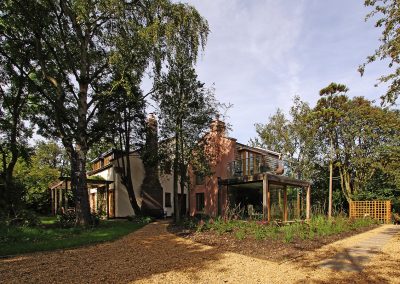Newton, Wirral
The awkward internal layout of this 1930’s cottage has been rationalised within an extended and more energy-efficient envelope. The house is conceived as a series of distinct internal and external spaces, each with a particular pattern of use in mind: open ‘morning’ spaces, designed around the early sun and the outlook across newly landscaped gardens, and more intimate ‘evening’ spaces forming new connections with the surrounding private woodland.
The design is unified by connecting views, sightlines and a common palette of high-quality materials and simple detailing, including through-colour render, bespoke oak joinery and external ‘green’ oak cladding.
Client Testimonial
‘’The attention to detail, quality of design and client support were the key aspects of Cass’s service that has provided us with our ideal home.’’
– Prof. CK

