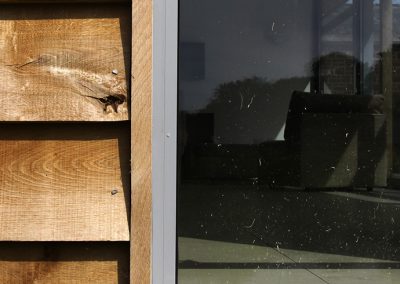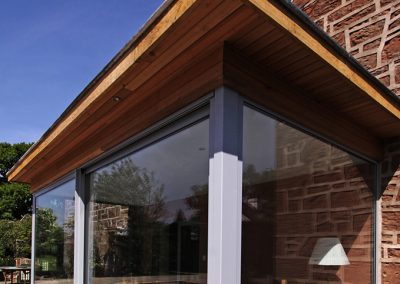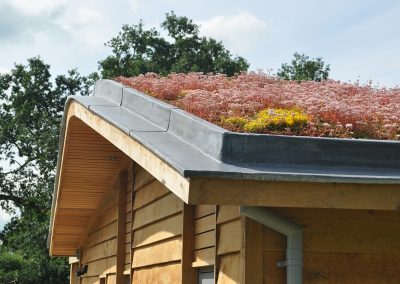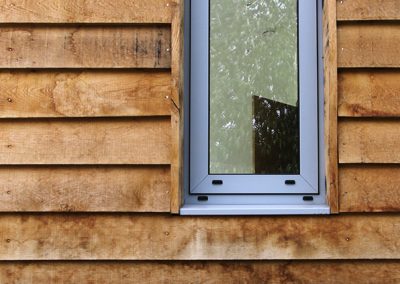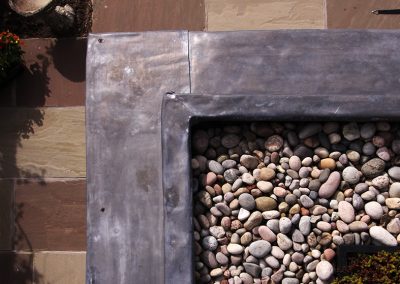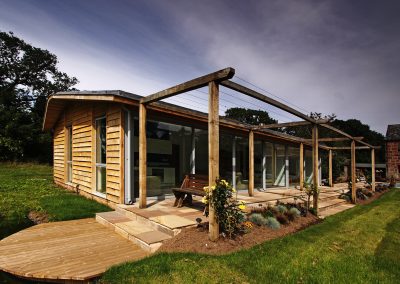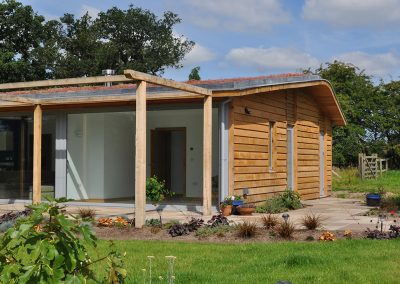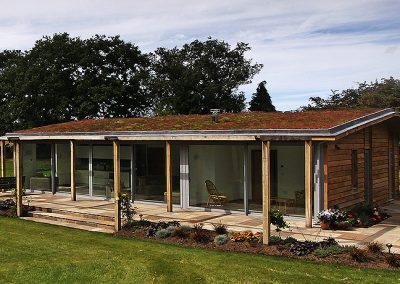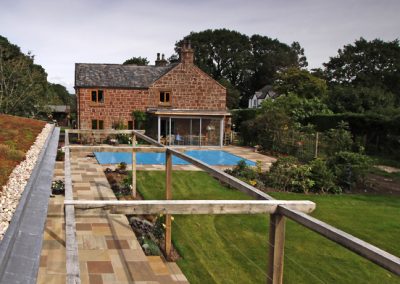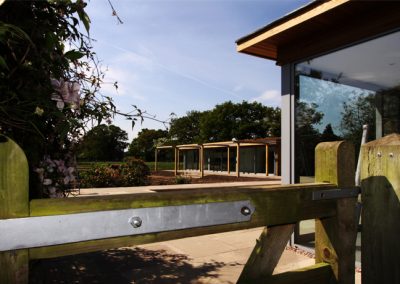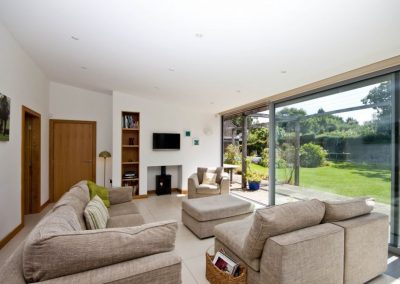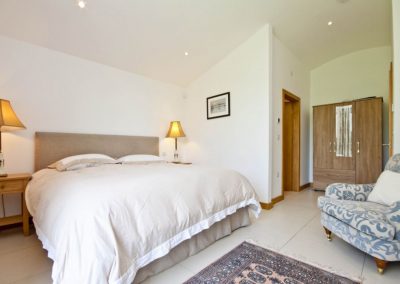Thornton Hough, Wirral
Appointed to find a way forward, we successfully negotiated with the local authority to allow both a new garden pavilion and glazed extension to the main house, totalling over 120m² of additional floor space, using ‘permitted development’ legislation, thereby avoiding the need for a planning approval.
Clad in weathering green oak and cedar with ‘green’ roofs planted with flowering sedum, very highly insulated, and powered by an air source heat pump to maximise energy efficiency in the off-grid location, the additional accommodation includes a large family room, two additional rooms, bathroom, study, sauna and pool changing facilities.
Fully-glazed elevations look over a newly created garden area, opening up views across the adjacent fields.
Client Testimonial
Richard made lots of excellent suggestions, which have resulted in a superb light airy space in our garden house. On the building side, Richard short-listed a number of firms for us and appointed a very efficient pleasant builder, leading to a very good building experience (quite unlike our previous experience).
Richard is a delightful visionary architect who is passionate about his job and has a wealth of ideas about space, light and ecological building. He’s very relaxed, intelligent and patient with clients.”
– Dr. DR

